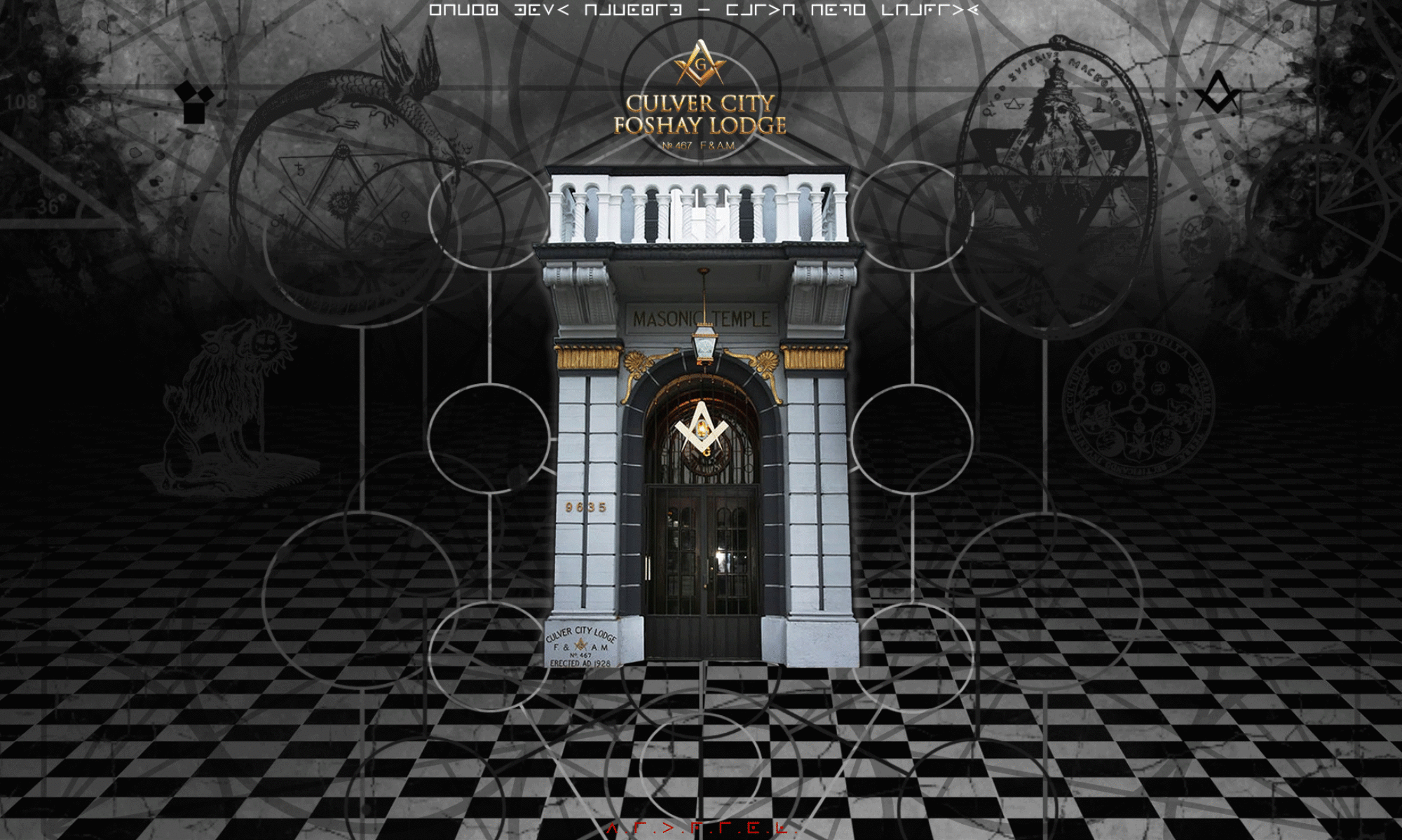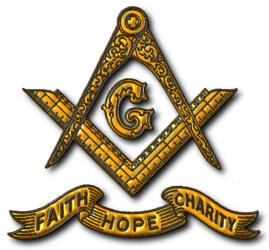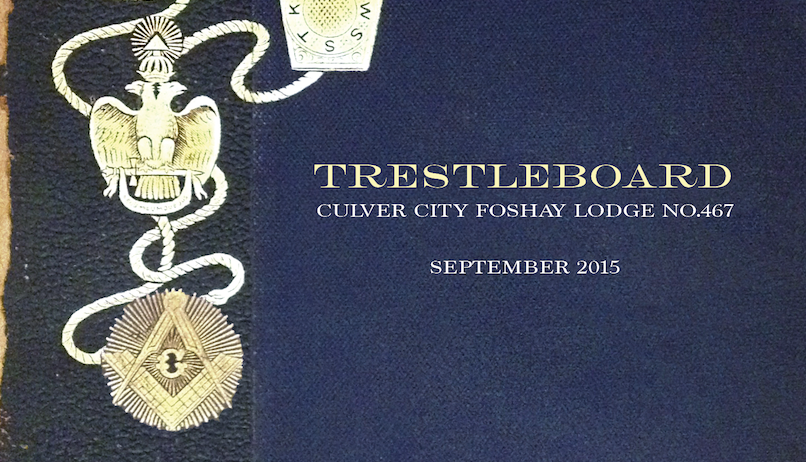Beauty to adorn: The Importance of Lodge Architecture
Written by Curtis Scott Shumaker, Senior Deacon
Members of Culver City-Foshay Lodge who have not visited many other lodges may not fully realize how fortunate we are to have our building.
Many visitors comment on how beautiful our lodge room is compared to other lodges they have seen. However, the most impressive feature of our edifice is not its beauty, but that it was designed and constructed specifically for Masonic functions, something that is surprisingly rare in the history and current culture of Masonry. Therefore, we must fully appreciate the history, symbolism, and special characteristics of our building, especially when considering repair and restoration work, as we are now.
The term “lodge” has a complex meaning in the context of Freemasonry. As we hear each week during our opening ritual, a lodge is composed of people, not stones. To have a Masonic lodge, all that is needed (putting aside the ritual paraphernalia) are the officers required for the degree in question, plus the Grand Lodge charter authorizing the body to meet and the Three Great Lights of Masonry (if you’ve paid attention to our ritual, you know what those are).
As for the physical location, the early operative Masons’ lodges were simply the camps where the workers stayed during the long years of their labor on the great medieval cathedrals. In the early speculative era of Masonry, lodges were mostly held in private residences, or when feasible, private rooms rented in various public buildings such as taverns. The first building constructed entirely for Masonic purposes was erected in 1765 in Marseille, France. In 1775, the first Masonic Cornerstone ceremony inaugurated Freemason’s Hall in London. Still, mainly because of economics, most lodges continued to meet in rented or borrowed locations.
In the later part of the 19th century through the first couple of decades of the 20th, the unprecedented growth of America’s economy allowed Masons to build a great number of structures architecturally dedicated to Masonic purposes. For many of these lodges, no expense was spared in acquiring the best marbles, semiprecious stones, and woods in order to represent the majestic elegance of King Solomon’s Temple, which all lodges symbolically recreate. These lodges represented the diverse architectural styles which evolved during this period, providing an important cultural heritage that goes beyond Masonry itself.
However, because of the Great Depression, followed by decades of sporadic financial struggles and membership declines, many lodges were forced to sell their proprieties. Usually, these sales were made to commercial interests which, if they did not simply tear down the buildings, renovated them for their purposes, largely erasing their Masonic features. Next time you’re on Hollywood Boulevard, take note that the studio for Jimmy Kemmel Live was once a Masonic temple. When I was living in Iowa, I followed the controversy surrounding the demolition of a beautiful, historic temple that occupied a whole city block in downtown Des Moines. I think there are some condos and shops in its place now. I think of that sad event every couple of years or so when members of our lodge advocate once again a plan to sell our building to a commercial developer and begin meeting in a rented space elsewhere.
The history of our own lodge reflects that of American Masonry in general. Culver City Lodge first rented space in the town’s post office. By the late 1920s, they had enough wealth to purchase the block on which our lodge now resides and undertake to erect an ambitious, multi-structure complex of which our building was only the beginning. But before long, the Great Depression forced them to sell off most of the property. In the 1970s, the James A. Foshay Lodge members lost their building and were forced to merge with Culver City Lodge, giving our lodge its current name.
However, in their construction of the building we do have, our brethren of almost a century ago created something unique. Although we don’t know as much about the history of our lodge’s construction as we would like, we know that the movie industry set designers and builders who were then members contributed their skills to the interior lodge room design. They also built it as a multi-body structure. The colored star above our altar was included for Eastern Star ritual. The exaggerated keystones at the top of each of the alcove arches (as well as the secret chamber underneath the Senior Warden’s station and the trap door in the balcony) serve the ritualistic needs of the York Rite. The later addition of the marble checkerboard tile provides a key feature described in Biblical accounts of Solomon’s Temple, one that very few lodges have actually installed. The pillars that flank the Master’s Station, not common features in most lodges, provide another level of symbolism, as well as a powerful aesthetic flourish. On the broader cultural level, our lodge was constructed in an era of flux in architectural styles. As a consequence, it utilizes not only traces of the neo-classical style usual to Masonic buildings, but also perhaps elements of the Art Nouveaux, Art Deco, and Beaux-arts styles.
In our work to maintain and restore our building, do we have a responsibility to the vision of our founders? I would say yes. As the living members of Culver City Foshay, we hold in trust an elegant architectural vision handed down to us by brothers who found ways to weather the Great Depression and other challenges and held onto this jewel they had forged through great efforts. Those long dead brothers gave us this inheritance to pass on to the brothers who will enjoy our lodge in future decades after we are gone.
The current decision before our Temple Board is how to replace the flooring in the library room. Our Senior Warden advocates a natural hard wood floor, for reasons he outlines in this issue’s “From the West” column. Granted, this will be more expensive than going with a linoleum/Formica type of surfacing. Perhaps it will be twice as expensive—we’re still waiting on a couple of key bids. This is an important consideration. Even though we have well over a quarter of a million dollars in our funds, which we significantly add to every year through our rentals, we have to consider future major expenses, such as eventual roof repair.
However, when we make decisions regarding the architecture and ornamentation of our unique edifice, we should take into account not only our passing needs and wishes, but also the ambitious vision of those who have gone before us to create, without compromise, an environment that immerses brothers and visitors in the symbols, values, and beauty that constitute Masonry. We must keep in mind the line from the Fellowcraft Degree that there must be “wisdom to conceive, strength to support, and beauty to adorn.”
Fraternally,
Curtis Scott Shumaker, PM
#ccmasons


